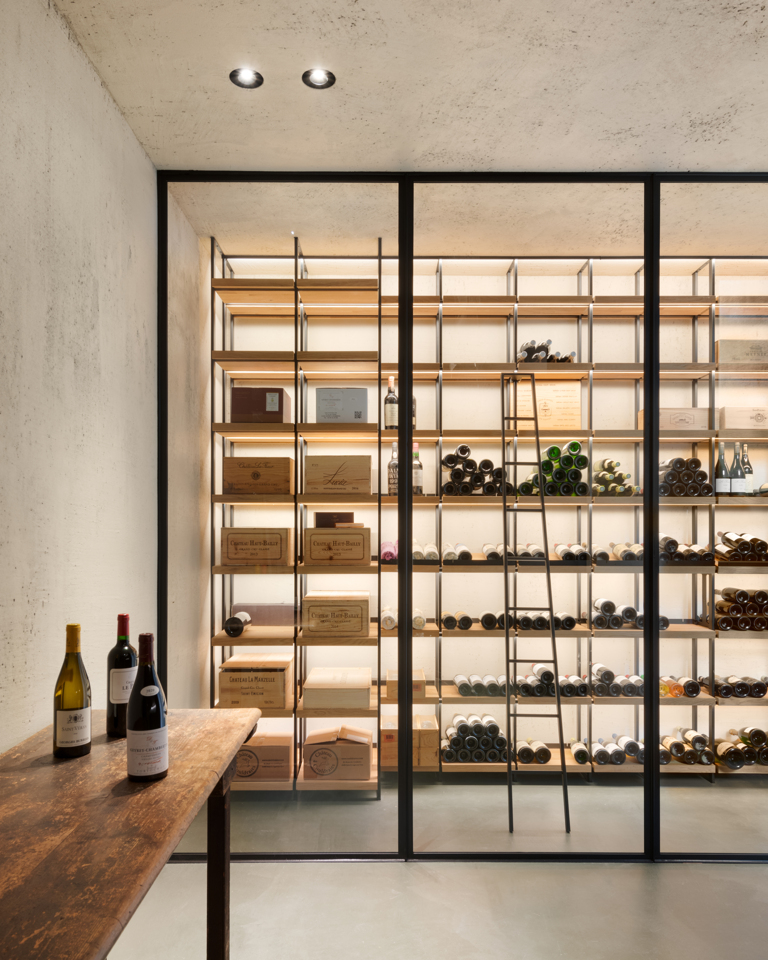
villa ha
ardooie 2024
Due to the zonal location of this project, JUMA deliberately chose to give the newly built house only 1 floor. This allows a rather discreet integration, limiting the impact on the surroundings.
Only 2 imposing chimney volumes stand out conspicuously above the roofs, making an architectural statement. Their verticality contrasts with the horizontal lines that dominate the design. The expansive aspect of the house is further accentuated by the use of the Petersen brand's signature long gable bricks.
These characterful bricks are also continued on the inside to create a harmonious entity between the exterior and the interior.
Although all functions are on the ground floor, the different volumes do have varying heights. The living areas, such as the kitchen and the sitting area, were given a clear height of 3m10, while the dining area and the sleeping area were given a height of 2m60.
This creates a spatial sequence and results in an interesting experience of the house. There is a certain ‘flow’ throughout the house with logical walking lines and surprising views. The semi-transparent sliding doors certainly contribute to this. A feeling of freedom is experienced because moving through the various rooms can happen so naturally and unhindered.
The entire interior reflects in an atmosphere of light and natural tones. The only exception is the seating area. It envelops you like a warm cocoon with its high wooden walls. Here you can comfortably and securely catch your breath next to the fireplace while enjoying the view of the grazing sheep.
Pictures © Eugeni Pons
Styling © Susana Ocana














