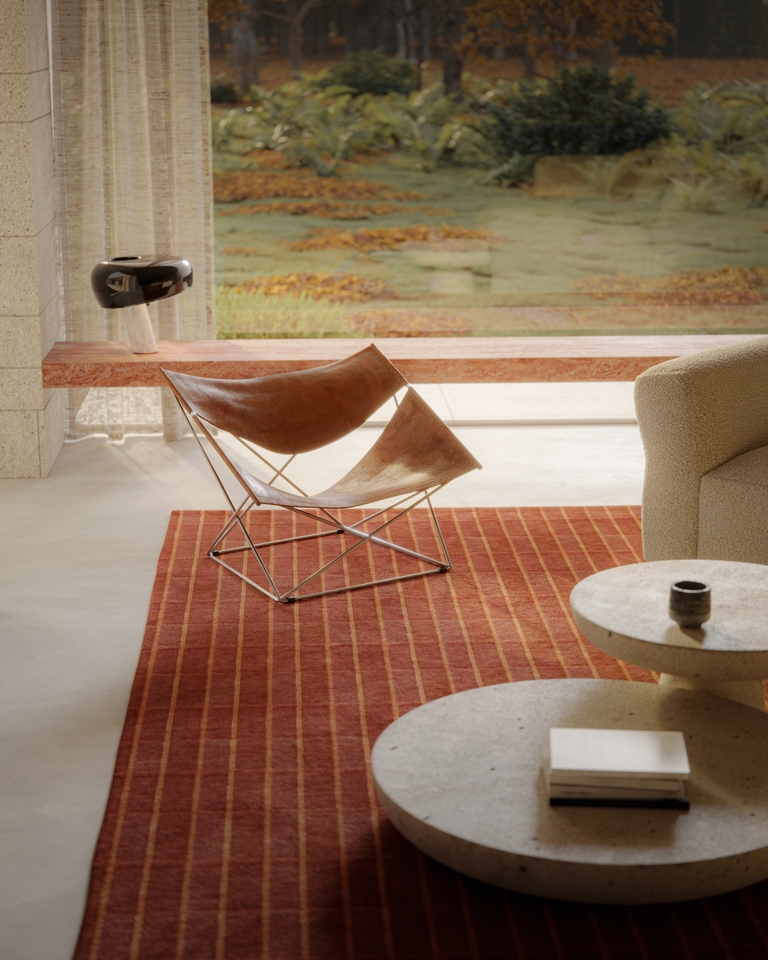
villa v
varsenare 2025
This architectural design blends seamlessly with its wooded surroundings. The facade speaks the language of nature; the natural stone finish pays homage to the rugged beauty of the earth itself. In every detail, the home embodies the timeless elegance of living in harmony with nature.
To the right, a garden wall with integrated fireplace flanks the terrace, shielding it from the prying eyes of passersby and providing a haven for outdoor aperitifs.
On the left side, expansive windows frame green panoramas, inviting the outside in and blurring the boundaries between house and nature.
Between the two main volumes with different cornice heights, a concrete canopy with its finish plank formwork serves as a bridge between inside and outside. Its shelter invites residents to linger and breathe in the quiet beauty of the forest.
In our commitment to sustainability, we placed solar panels discreetly in raised roof sections, so that they serve their purpose without disturbing the natural view. The form of our architecture pays homage to the trees, with every line and angle carefully designed to preserve their majesty.
As you step inside, you will notice that the first floor is bustling with life and the spacious living spaces invite warmth and connection.
Below ground, the house reveals its hidden depths, with a basement that offers space for both functionality and pleasure. Here, on the one hand, are the techniques and ample space for storage, while a multipurpose room beckons with the promise of leisure and relaxation, crowned by an indoor pool that glistens like a hidden gem in the depths of the forest.
Renders © Spectrum




